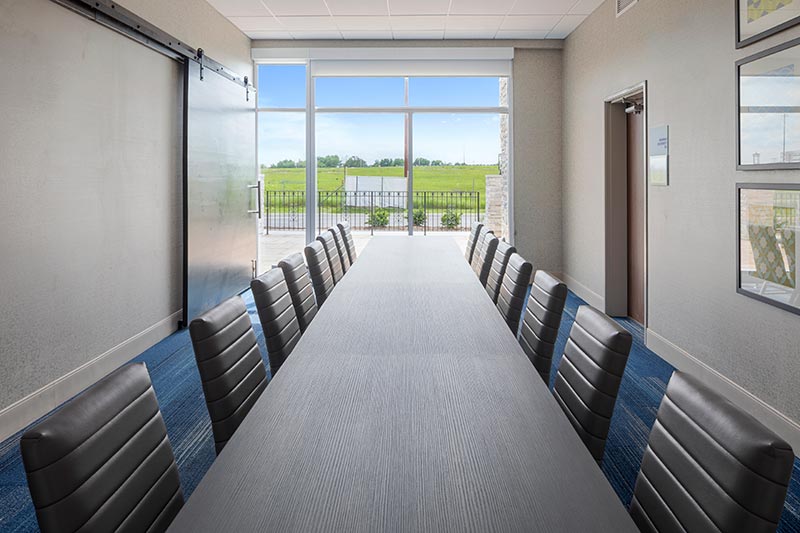


Room Info
Size: 12 Feet x 28 Feet (L X W)
Area: 336 Square Feet
Internet: Free Wi-Fi
Ceiling Height: 10 Feet
Door Dimensions: 5.8 Feet X 6.6 Feet
Floor Level: First
Natural Lighting: Yes
Catering: Yes
Configurations: Boardroom (16 guests)
Hollow Square (16 guests)
U-shape (16 guests)
Classroom (16 guests)
Theatre (20 guests)
Cabaret (16 guests)
The Holiday Inn hotel in Bourbonnais, IL is located near Olivet Nazarene University, where the Chicago Bears of the NFL hold their annual summer training camp. Perfect for business travelers and families alike, enjoy our friendly service in your home away from home.